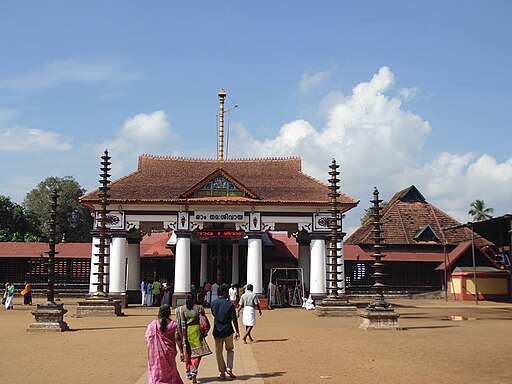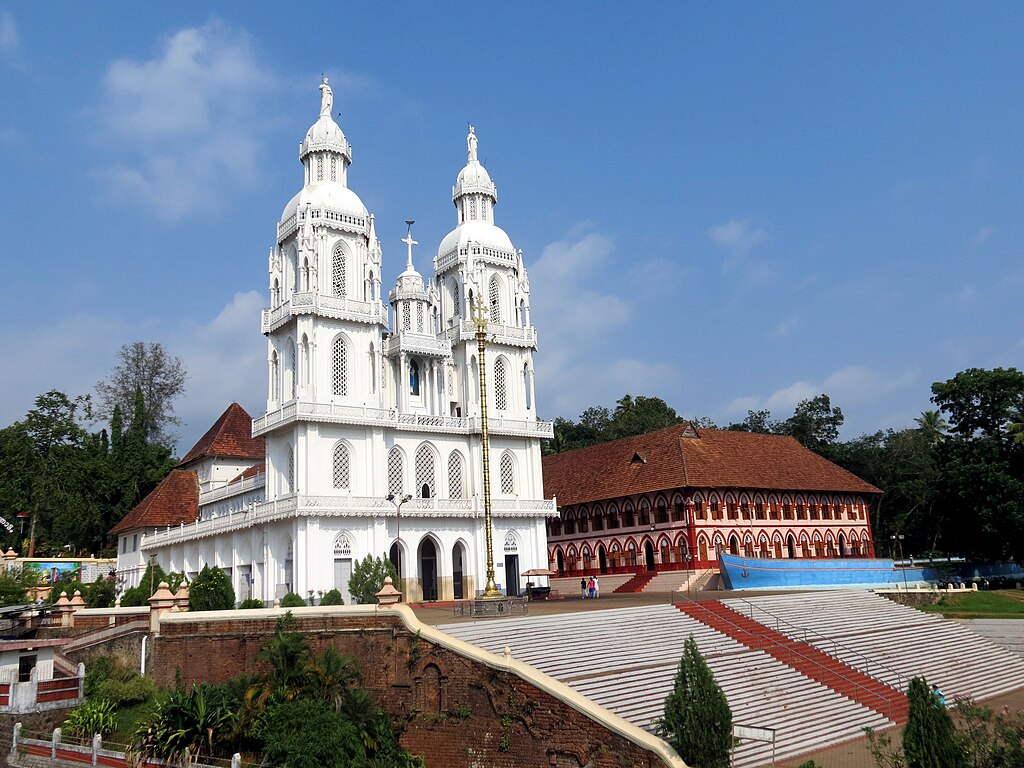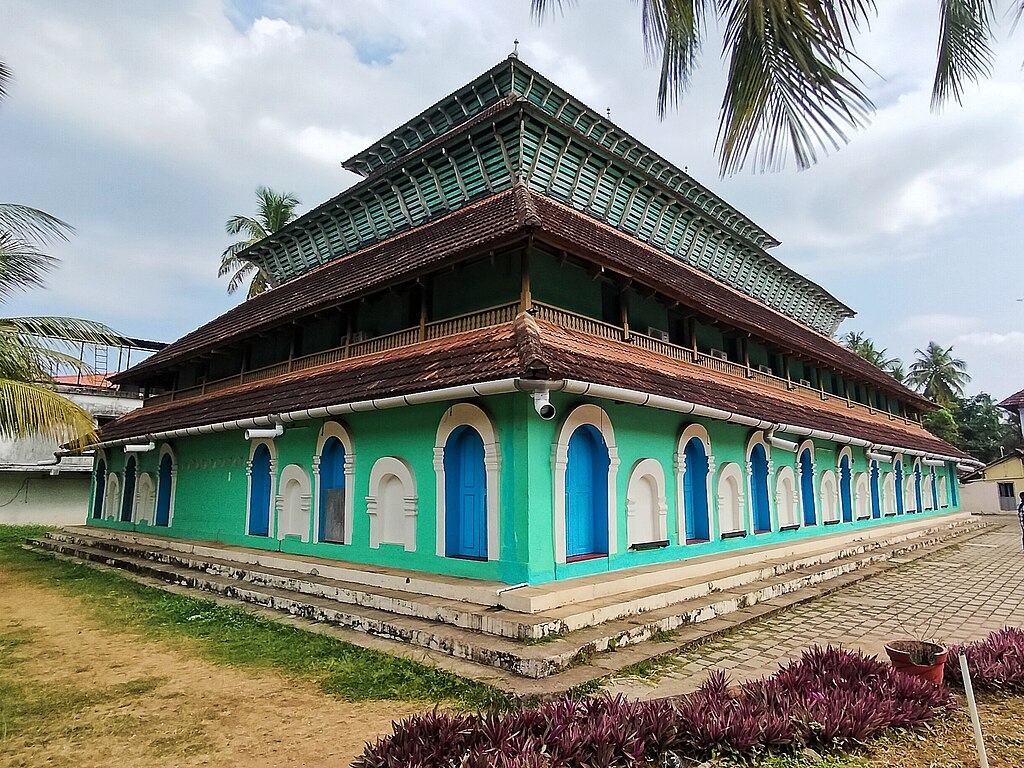Kerala's Architectural Soul: A Journey Through Folk Traditions and Timeless Design
Nestled amidst the emerald embrace of the Western Ghats and the serene caress of the Arabian Sea, Kerala, holds within its verdant landscapes a profound architectural heritage2. Kerala's architecture stands as a timeless blend of tradition, culture, and sustainability, rooted in ancient principles yet gracefully evolving with contemporary needs. Every building, from the grand ancestral homes to the humble village shrines, tells a story—a narrative etched in wood, stone, and earth, reflecting the state's unique climate, lifestyle, and the intimate bond its people share with their environment. Understanding these structures offers an immersive journey into the region's cultural identity, revealing how philosophical and communal values have shaped generations, transforming buildings from static objects into dynamic cultural artifacts.
The Blueprint of Harmony: Defining Characteristics of Kerala Folk Architecture
At the very heart of Kerala's architectural distinctiveness lie ancient treatises: Thachu Shastra, the intricate science of carpentry, and Vastu Shastra, the venerable science of architecture and planning4. These are profound philosophies that govern every nuance of building, ensuring a deep harmony between the inhabitants and their environment. This adherence to ancient wisdom means that architectural choices are never arbitrary; they are deliberate decisions aimed at creating spaces that are both functional and spiritually aligned.
Sloping Roofs: Monsoon's Embrace
The most striking and instantly recognizable feature of Kerala's traditional architecture is its steeply pitched, long roofs, typically covered with clay tiles9. These roofs are far more than an aesthetic choice; they represent a brilliant functional response to the region's heavy monsoon climate. Designed to efficiently handle copious rainfall, these roofs ensure rapid water drainage, preventing stagnation and protecting the underlying structure from moisture damage8. Beyond rain protection, they offer excellent thermal insulation, keeping the interiors remarkably cool even during sweltering summers. The extended eaves further shield the mud or timber walls from direct sunlight and downpours, acting as natural sunshades and rain barriers. This architectural choice exemplifies how generations of empirical wisdom in living with nature, rather than battling it, led to naturally comfortable and sustainable living spaces long before modern "green building" concepts emerged. The architecture itself serves as a living manual for sustainable tropical living, where every element served a dual purpose of aesthetics and environmental functionality.
The Nadumuttam: Heart of the Home
The Nadumuttam, or central courtyard, is truly the soul of a traditional Kerala home3. It is an open-to-sky space situated at the very core of the house, dividing it into distinct wings. This ingenious design serves multiple vital roles: it acts as a primary source of natural light and ventilation, drawing in fresh air and inducing continuous air movement throughout the dwelling5. More than a climatic solution, the Nadumuttam is a communal space, a vibrant hub for family gatherings, daily activities, and religious rituals. It often cradles a sacred Tulsi plant or a small water feature, imbuing the home with spiritual tranquility6. In some instances, it was traditionally reserved as the deva sthana, a sacred dwelling for household deities. This central courtyard is far more than a simple design element; it represents a fundamental and deeply ingrained philosophy for living harmoniously with the climate and fostering community. Its persistent presence and continued relevance, even in contemporary architectural reinterpretations, underscore its timeless effectiveness in providing thermal comfort, abundant natural light, and a dedicated, integrated space for family interaction and spiritual connection22. This points to a deep-seated cultural preference for open, integrated living spaces that blur the lines between indoors and outdoors.
Verandahs and Open Spaces: Life on the Edge
As one approaches a traditional Kerala home, the Poomukham welcomes them – an inviting entrance verandah, often with its own sloping tiled roof supported by elegant pillars. Extending from the Poomukham is the Chuttu Verandah, an open passage that typically encircles the house, providing a seamless flow between different sections24. These passageways were traditionally illuminated by suspended lights, creating an ethereal glow. Integrated along the Chuttu Verandah and Poomukham are Charupady – parapet-style benches, often carved from wood or crafted from cement7. These inviting seats offer a perfect spot to relax, enjoy the gentle breeze, listen to the monsoon rains, and engage in lively social interactions. The overall design emphasizes a masterful juxtaposition of open and closed spaces, strategically placed openings in opposite walls, and internal partitions to ensure continuous airflow and optimal cross-ventilation, making the homes naturally comfortable. The physical layout of traditional Kerala homes actively facilitated and reinforced the region's unique social structures, particularly the joint family system and a communal way of life. The architecture was designed to foster intergenerational bonds and collective living, making the home a microcosm of the community itself.
Intricate Woodwork: Stories Carved in Timber
Wood is not just a building material in Kerala architecture; it is an artistic medium. Its extensive use is evident in intricately carved pillars, doors, windows, and ceilings that adorn traditional homes and temples13. These carvings are a visual encyclopedia of Kerala's cultural heritage, often depicting elaborate mythological stories, revered religious figures, and symbolic motifs from nature like the lotus, peacock, and elephant14. The elephant, for instance, symbolizes wealth and power, while the lotus represents purity and spiritual enlightenment. Beyond their aesthetic appeal, many carvings serve crucial structural purposes. Carved pillars support axial stresses, and bracket arms, sometimes shaped like multi-headed nagas (serpents), elegantly support the extended eaves. This fusion of art and engineering is a hallmark of Kerala's master craftsmanship15. Beyond practical and social functions, Kerala folk architecture is deeply imbued with spiritual significance. Every design decision, from the orientation of the building to the placement of rooms and the choice of materials, is guided by a holistic philosophy aimed at harmonizing human dwelling with cosmic forces and divine presence. This transforms a house from a mere shelter into a sacred space, a vessel for spiritual well-being and prosperity21.
Built from the Land: Materials and Construction Techniques
Nature's Palette
Kerala's architectural distinctiveness is deeply rooted in its profound understanding and resourceful utilization of local materials, transforming them into structures that are both resilient and aesthetically rich.
Wood is the very soul of Kerala architecture, extensively used as a primary structural and decorative material due to its abundance in the region's dense forests. Prized varieties include teak, rosewood, and jackfruit, chosen for their durability, warmth, workability, and high strength-to-weight ratio. The science of Thachu Shastra meticulously guided the selection, felling, and seasoning of timber, ensuring its optimal use.15
Laterite stone, a porous, reddish stone, forms a cornerstone of Kerala's traditional construction, commonly used for walls and plinths. Sourced from the highlands, laterite possesses a unique property: it is soft when quarried, allowing for easy cutting and shaping, but hardens significantly upon exposure to air, becoming highly resistant to atmospheric conditions.17 This material provides excellent insulation, keeping interiors cool, and remarkably, it can be reused without losing its strength or characteristics, embodying an ancient form of recycling. Its widespread use across coastal and midland regions highlights its practical and sustainable advantages.
Clay tiles are the ubiquitous covering for Kerala's iconic sloping roofs, offering exceptional durability, water resistance, and thermal insulation.9 Often handmade terracotta, these tiles are baked and layered to form a robust, weather-resistant surface, contributing significantly to the aesthetic charm and natural cooling of the homes. Historically, palm leaves and thatch were also utilized for roofing and other structural elements, reflecting the immediate availability of natural resources. Traditional flooring sometimes employed an exotic mix of compacted earth, cow dung, sand, egg whites, charred coconut shells, unrefined sugar, and vegetable juice extract.12 Lime plaster and natural paints allowed walls to "breathe" and resist moisture, further enhancing the building's natural harmony with its environment.
Ancient Craftsmanship
A defining characteristic of traditional Kerala timber construction is the ingenious use of joinery techniques that often avoided metal fasteners like nails. Artisans employed methods such as mortise and tenon joints, dovetail joints (especially in roof brackets), and wooden pegs called kattukol.15 These techniques allowed for slight movement and flexibility within the structure during heavy weather, preventing rigid failures and enhancing longevity. This approach shows a deep understanding of structural dynamics, where materials were allowed to "elongate and find expression in compression on a seasonal basis". The process of laterite masonry involved manually quarrying and shaping the soft blocks, which would then harden upon exposure to the atmosphere.17 Proper surface preparation, including cleaning and plugging natural cavities, was crucial for effective application and long-term performance. The principles of Thachu Shastra were paramount, guiding not just the selection of wood but also the structural stability and decorative elegance of timber buildings. This invaluable knowledge was meticulously passed down through generations of skilled artisans, ensuring the continuity of these sophisticated building practices.
Kerala's traditional architecture is a profound demonstration of sustainable design driven by necessity and intuitive genius. It showcases how communities historically built resilient, comfortable, and aesthetically rich structures using only what was readily available, minimizing waste and ecological footprint. This is more than simply using eco-friendly materials; it represents a holistic, low-impact construction philosophy that offers invaluable lessons for modern sustainable building practices. The emphasis on manual techniques and the intergenerational transfer of knowledge further underscores the value placed on human skill and inherited wisdom over industrial processes, contributing to a truly localized and sustainable craft ecosystem. The empirical mastery of material science held by traditional artisans allowed them to create structures that age gracefully and withstand centuries of tropical weather, showcasing a sophisticated, non-formalized engineering tradition.
Homes that Breathe: Types of Traditional Dwellings
Kerala's residential architecture evolved to accommodate the intricate social structures and family dynamics of its people, with distinct house types reflecting varying scales of communal living and social status.
Nalukettu: The Quadrangular Marvel
The Nalukettu is the quintessential traditional Kerala house, characterized by a rectangular plan where four halls or blocks are joined around a central courtyard, the Nadumuttam, which is open to the sky.6 The four wings are distinctly named: Vadakkini (northern), Padinjattini (western), Kizhakkini (eastern), and Thekkini (southern). This foundational structure was specifically designed to cater to the needs of large, traditional tharavadu (joint families), allowing multiple generations to live harmoniously under one roof and share communal facilities.6 It embodies symmetry, functionality, and the communal ethos of the time. Nalukettus are renowned for their excellent natural ventilation and abundant light, achieved through their open courtyard design and strategic placement of openings.
Ettukettu and Pathinarukettu: Grandeur Unveiled
As families grew in size or wealth, the Nalukettu concept expanded into more elaborate forms. The Ettukettu features eight halls arranged around two central courtyards, while the majestic Pathinarukettu boasts sixteen halls surrounding four central courtyards.20 These larger structures were not just about accommodating more people; they were powerful symbols of wealth and elevated social status. Their expanded scale allowed for even greater natural light and ventilation, providing more space for communal activities and often featuring more ornate woodwork and intricate carvings, a true pinnacle of architectural sophistication. Pathinarukettus were exceptionally rare, typically reserved for the wealthiest families and local rulers.
The Tharavadu Legacy: Ancestral Roots
The Tharavadu represents the traditional ancestral home, intrinsically linked to the joint family system of Kerala. These homes were typically situated on expansive plots of land, signifying prestige and deep-rooted heritage.22 Beyond being mere residences, Tharavadus served as vital centers for family life, hosting numerous festivals, marriages, and other significant communal activities. A key feature of many Tharavadus, especially in rural areas, was the presence of a granary or ara (grain storage), reflecting the agricultural lifestyle of the family and often considered the most auspicious part of the house.
The evolution of residential architecture in Kerala was not merely about accommodating growing families but also a deliberate visual manifestation of social status and family prestige. The increasing complexity, number of courtyards, and grandeur of these structures directly mirrored the rising affluence and influence of the families who commissioned them. This highlights how architecture served as a tangible and public marker of socio-economic standing and cultural values within the community, making it a social statement as much as a dwelling. The central courtyard's enduring relevance, even in contemporary architectural reinterpretations, underscores its timeless effectiveness in providing thermal comfort, natural light, and a dedicated space for family interaction and spiritual connection.
Sacred Sanctuaries: Architecture of Faith and Community
Kerala's spiritual landscape is as rich and diverse as its natural beauty, reflected in the distinctive architecture of its places of worship—temples, churches, and mosques—each bearing the unique imprint of local traditions and shared cultural exchange.
Temples: Echoes of Devotion and Harmony with Nature
Kerala's Hindu temple architecture stands out with a distinctive religious sanctuary style that subtly varies from the broader Dravidian architecture seen elsewhere in South India.19 These temples developed in strict accordance with ancient texts like Thantra-Samuchayam, which guides energy flows, and Shilparatnam, which focuses on imbuing structures with life and personality.23
The spiritual core of any Kerala temple is the Sree Kovil (sanctum sanctorum), an independent structure where the main deity's idol is installed and worshipped. It typically has no windows and usually a single large door facing east, though some face west or north.19 These sanctums can be square, rectangular, circular, or apsidal in plan; circular plans are notably more common in southern Kerala, potentially reflecting ancient Buddhist influences.19 The Sree Kovil is often surrounded by a Namaskara Mandapam (a detached prayer hall) and enclosed by the Nalambalam or Chuttambalam (a cloistered pavilion for rituals and circumambulation). Other key elements include the Balithara (altar for offerings) and the Koothambalam (an enclosed, pillared hall specifically designed for cultural and religious performances like Koothu and Koodiyattam, crafted to enhance acoustics).19
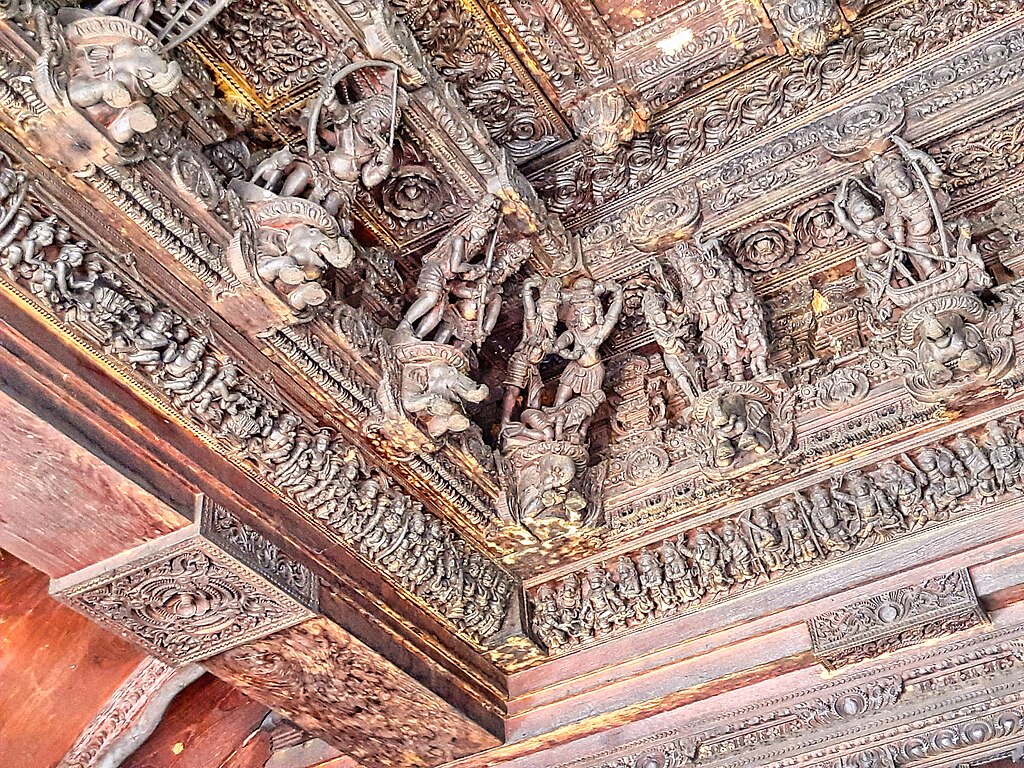
Kaviyur Mahadeva Temple
Credit: Ms Sarah Welch, CC0, via Wikimedia Commons
Temples are adorned with rich decorative elements, including intricate mouldings, sculptures, and vibrant mural paintings, which often depict mythological scenes, serving as visual narratives for devotees.
Architectural Wonders of Temple Ponds (Kulams):
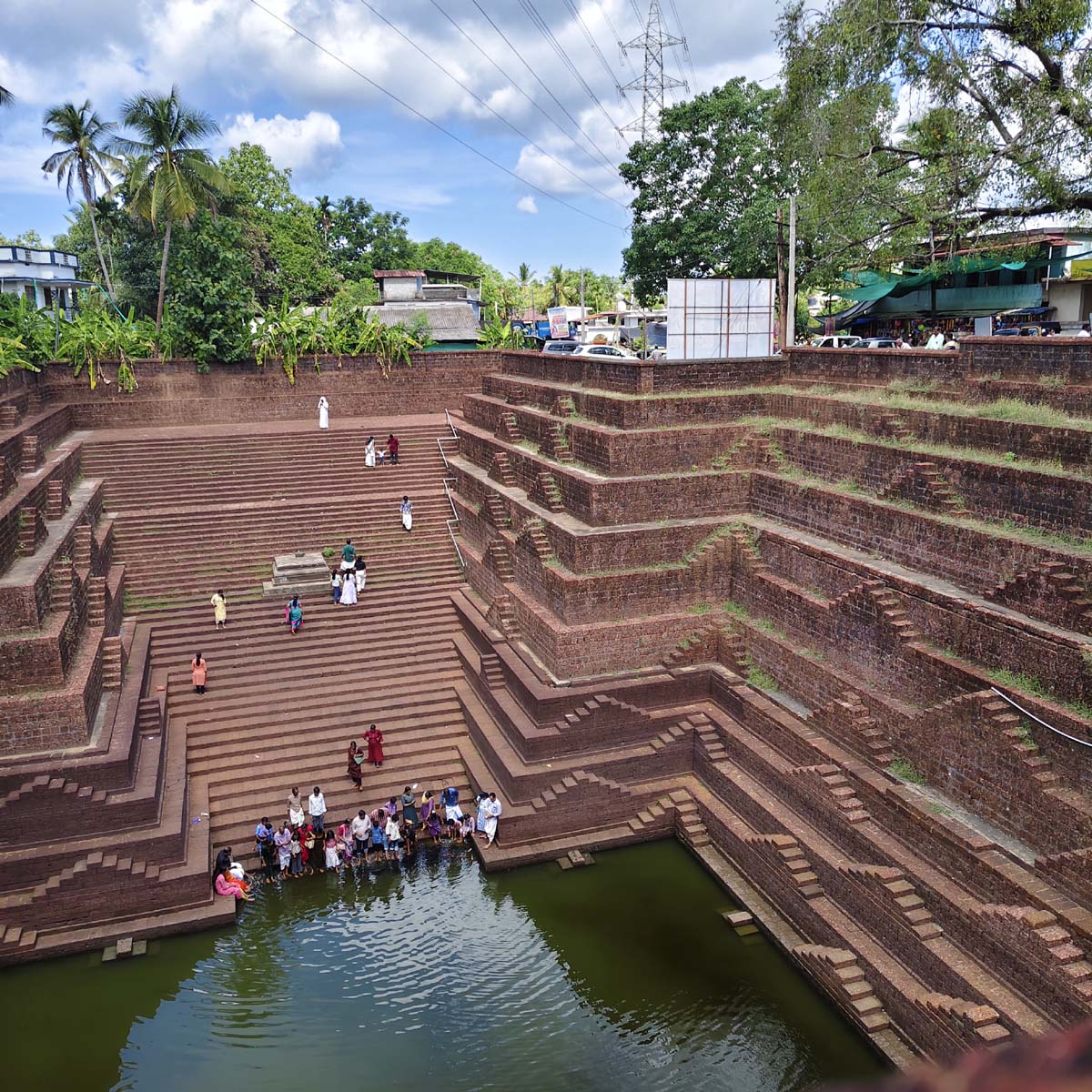
Temple Pond of Peralassery Temple, Kannur
Beyond the main structures, many Kerala temples boast stunning temple ponds or Kulams that are architectural marvels in themselves, showcasing remarkable engineering and aesthetic integration with nature. These aren't merely water bodies but often feature elaborate granite steps, intricate laterite stone embankments, and sometimes even sub-surface channels ensuring year-round water supply and purity. Notable examples include the Peralassery Sree Subrahmanya Temple pond in Kannur, famous for its massive, concentric circular steps descending into the water, creating a mesmerizing visual spectacle. Similarly, the Andallur Kavu pond is known for its serene setting and traditional construction, blending seamlessly into the temple complex. These Kulams serve both ritualistic purposes (for bathing before worship) and ecological roles, often acting as rainwater harvesting systems and natural cooling agents for the temple precincts, embodying a holistic approach to sacred space design.19
Churches: A Blend of Beliefs and Colonial Influences
Traditional churches in Kerala showcase a fascinating blend of local architectural styles and Christian symbolism, often evolving with influences from Syrian Christian traditions and later, European colonial powers (Portuguese, Dutch, British). They frequently feature prominent large stone crosses, sometimes called 'Nasrani Pillar', and flag masts, a feature believed to have been adopted from temples, symbolizing the church's presence and sacredness.26 Baptismal fonts were often crafted from a single stone, some beautifully carved with motifs like vines, flowers, angels, and fish; early fonts even show influences of Buddhist sculpture, highlighting ancient cultural exchanges.
Pulpits, known as "Flowers," made of beautifully carved wood and displaying Persian sculptural influences, were common before the advent of microphones, serving as a central point for sermons. The wooden altars, central to the inner sanctum, symbolized heaven and were often intricately adorned. Many old churches were strategically built atop hills or along river banks, typically facing east (reminiscent of temple orientations), and often became focal points around which local markets developed. Notable architectural examples include the St. Francis Church in Fort Kochi, one of the oldest European churches in India, showcasing Portuguese colonial architecture, and the St. Mary's Forane Church in Kuravilangad, an ancient Syrian Christian church with unique rock-cut cross structures and a rich history of indigenous architectural adaptations.26 The distinct bell towers, often separate from the main building in older churches, also stand out.
Mosques: Simplicity, Adaptation, and Global Trends
Early mosques in Kerala possess a unique architectural tradition, distinctly diverging from typical Arabic or Indo-Islamic styles. They are characterized by their simplicity, integration with local building practices, and a remarkable absence of typical minarets or domes, which became common features in later periods.27 These mosques typically feature tiled roofs, spacious prayer halls, covered verandahs, tall basements, and walls constructed from locally available laterite blocks. Wood was extensively used in their construction, mirroring the prevalent use of timber in local temples and houses. The prayer halls are often simple, open spaces, prioritizing functionality and community gathering.
Interestingly, some early mosques in districts like Kasaragod and Kannur, such as the Thalankara Thazhathangadi Mosque, show influences of Jain architecture (like the Jain Basthi form) and traditional Kerala residential architecture. The Mishkal Mosque in Kozhikode, built in the 14th century, is another remarkable example, known for its multi-storied structure built predominantly of timber, without any minarets, a testament to traditional Kerala craftsmanship.24 More recently, there has been a trend towards adopting pan-Islamic or Indo-Islamic architectural styles, with minarets, domes, and elaborate facades becoming more dominant features in new or renovated mosques, reflecting a globalized aesthetic preference and a shift from purely vernacular adaptations.
Enduring Legacy: Challenges, Conservation, and Modern Echoes
Facing the Winds of Change
Traditional architecture and crafts confront significant threats from changing social relationships and modern lifestyles. The shift away from joint family systems and the desire for contemporary amenities like attached bathrooms and larger windows often lead to the demolition of old structures rather than their adaptation.28 This transformation in living preferences can diminish the practical relevance of traditional layouts.
A pervasive lack of revenue and low income in traditional craft sectors contribute to a perceived inferior status of these professions. This discourages the younger generation from pursuing traditional occupations, resulting in a critical decline in the transmission of skills and knowledge, pushing many crafts to the brink of extinction.30 Local artisans also struggle against fierce competition from cheaper, mass-produced goods and an influx of products from neighboring states, which negatively impacts their profit margins and market demand.31 Furthermore, traditional crafts sometimes suffer from an absence of innovation in design and process, making them costly and less appealing to modern consumers.
Kerala's vulnerability to extreme climates, particularly floods, poses a direct threat to intangible cultural heritage, destroying essential elements like costumes, props, and musical instruments, as tragically seen in the 2018 floods.34 Even well-intentioned renovation projects on heritage structures can be detrimental. The use of modern materials (e.g., vitrified tiles instead of original Italian ones, cement instead of traditional lime, acrylic paints over murals, false ceilings) and unscientific methods significantly alter the antiquity and historicity of monuments, sometimes irreparably, drawing widespread criticism.35
The survival and continued relevance of Kerala's folk architecture and crafts depend on successfully navigating this complex relationship with modernity. The critical challenge is to ensure that "modernization" does not dilute or erase the core cultural and aesthetic values of these traditions. Instead, the goal is to foster a symbiotic relationship where traditional wisdom is reinterpreted and integrated into contemporary contexts, allowing the heritage to evolve and thrive while retaining its soul.
Guardians of Heritage
Amidst these challenges, dedicated individuals and institutions are working tirelessly to safeguard Kerala's cultural treasures. Organizations like the Kerala State Artisans Development Corporation (KADCO) play a pivotal role in uplifting traditional artisans and preserving cultural heritage. Their strategies include marketing initiatives, skill development programs, and providing access to financial resources, aiming to improve the living standards of artisans.30
Craft villages and centers, such as the Kerala Arts and Crafts Village (KACV) in Kovalam, stand as living museums, blending eco-conscious development with the preservation of artisanal heritage.36 KACV offers eco-friendly alternatives, ensures fair wages for artisans, and hosts workshops and cultural events to engage the public and foster learning.37 Specific conservation projects, like the restoration of the Vadakkunnathan Temple Precinct and the extensive Muziris Heritage Project , exemplify collaborative approaches to heritage conservation, often involving local craftspeople and community participation.40 Adaptive reuse, converting dilapidated structures into museums or other functional spaces, is also a growing strategy to conserve buildings and give them new purpose.
Inspiring figures like Angel Joshy are actively working to revive ancient folk art forms, such as Pulluvan Pattu, bringing them to new audiences and breaking traditional barriers.41 Community-led initiatives and learning centers, like Nanthuni Folk and Traditional Arts Learning Centre, target children to ensure intergenerational knowledge transfer, explaining the context and meaning of folk songs and art forms.43
International organizations like UNESCO and WIPO are also actively involved in developing mechanisms for the protection and preservation of folklore and traditional cultural expressions against illicit exploitation, recognizing the global value of these cultural assets.44
Women are not merely participants but often the foundational pillars of Kerala's traditional craft industries. Their involvement is intrinsically linked to economic empowerment, poverty alleviation, and sustaining rural livelihoods. For example, women play pivotal roles in banana fiber craft production45, constitute 80% of coir workers46, and are central to screw pine weaving for income generation.48 This means that efforts to preserve these crafts are inherently intertwined with advancing women's societal roles and economic independence. Supporting folk architecture and crafts thus becomes a powerful avenue for broader community development and gender empowerment. The willingness of craftswomen to learn new skills further indicates a proactive agency in adapting to changing economic landscapes.
The most profound threat to Kerala's folk architecture and its associated crafts is the internal erosion of intergenerational knowledge transfer. The diminishing interest of the younger generation due to lack of revenue and low income is a recurring problem, leading to a decline in the transmission of skills and knowledge. This creates an urgent need for innovative economic models, educational programs, and policy support that can make these crafts financially viable and culturally attractive career paths. The inspiring story of Angel Joshy, an AI graduate reviving Pulluvan Pattu and performing it on various stages, serves as a powerful counter-narrative, demonstrating how individual passion, combined with modern platforms, can catalyze the revival and re-popularization of ancient art forms, ensuring their survival for future generations.
Contemporary Inspirations
Modern architects in Kerala are not abandoning tradition but are creatively blending traditional principles with contemporary design trends. This includes seamlessly integrating modern materials like concrete and glass with classic wooden features. The timeless elements of Kerala architecture are being reinterpreted: central courtyards are reimagined as atriums or open-plan interiors to maximize natural light and ventilation in modern homes.52 Sloping roofs, while retaining their aesthetic and functional benefits, are now built with contemporary materials like steel and reinforced concrete.
Contemporary designs embrace the inherent sustainability of traditional methods by incorporating recycled materials, energy-efficient technologies, and passive cooling strategies.50 Features like rooftop gardens, solar panels, and rainwater harvesting systems are increasingly common, reflecting a commitment to eco-friendly living. Modern homes draw inspiration from Kerala's natural material palette of cane and wood, incorporating elements like traditional woodwork arches. Startups like Graamyam and Iraaloom are bridging tradition and modernity by helping artisans reach global markets with eco-friendly products made from natural fibers like banana fiber, coir, and coconut shell.54 They focus on design innovation to appeal to modern aesthetics while preserving traditional craftsmanship.
Conclusion: A Living Heritage
Kerala's folk architecture is far more than a collection of buildings; it is a vibrant, living heritage. It stands as a profound testament to centuries of human ingenuity, artistic expression, and a deeply ingrained philosophy of harmonious coexistence with nature. Its enduring appeal lies in its climate-responsive design, sustainable use of local materials, and its profound reflection of the cultural and spiritual values that define Kerala.
Despite the pressures of modernization and changing lifestyles, the spirit of Kerala's traditional architecture continues to inspire. The ongoing efforts in conservation, adaptive reuse, and innovative modern interpretations ensure that this invaluable heritage is not merely preserved in museums but continues to breathe and evolve within the contemporary landscape. This continuous adaptation and reinterpretation are crucial for its survival, allowing traditional forms to find new relevance in a changing world.
To truly appreciate this architectural soul, one must not merely admire it from afar but experience it firsthand – walk through its cool courtyards, feel the aged timber underfoot, and understand the stories etched into every beam and tile. A deeper appreciation and active support for the artisans and initiatives dedicated to keeping this unique legacy alive are essential, ensuring that Kerala's architectural whispers continue to echo for generations to come.
References
Websites and Online Resources
- Wikipedia: Nalukettu
- Wikipedia: Architecture of Kerala
- Re-thinking The Future: A Brief History of Kerala Architecture
- Kerala Tourism: St. Francis Church
- Benny Kuriakose & Associates: On Conservation
- IJCRT.org: A Study of Artisans of Traditional Handicrafts of Kerala
- The New Indian Express: Kerala Crafts are on the verge of extinction
- YouTube: Traditional Music Forms of Kerala - Angel Joshy
- WIPO: The Protection of Traditional Cultural Expressions
- Kerala State Planning Board: Report on Traditional Industries
Books
- Miki, Desai. Wooden Architecture of Kerala. Mapin Publishing. 2017.
- Vibhuti, Chakrabarti. Indian Architectural Theory and Practice: Contemporary Uses of Vastu Vidya. Routledge. 2013.
- T.A., Padiyar. Thachu Shastra - A Scientific Treatise on Indian Architecture. Navneet Publication. 2004.
- K.K.N., Kurup. Aspects of Kerala History and Culture. College Book House. 1977.

